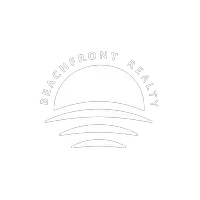UPDATED:
Key Details
Property Type Single Family Home
Sub Type Single Family Residence
Listing Status Active
Purchase Type For Sale
Square Footage 2,394 sqft
Price per Sqft $375
Subdivision Silver Lakes At Pembroke
MLS Listing ID A11795256
Style One Story
Bedrooms 4
Full Baths 2
Half Baths 1
Construction Status Resale
HOA Fees $587/qua
HOA Y/N Yes
Year Built 1993
Annual Tax Amount $6,617
Tax Year 2024
Lot Size 7,940 Sqft
Property Sub-Type Single Family Residence
Property Description
This turnkey home combines style, comfort, and functionality.
Location
State FL
County Broward
Community Silver Lakes At Pembroke
Area 3980
Direction GPS
Interior
Interior Features Closet Cabinetry, Vaulted Ceiling(s)
Heating Central
Cooling Central Air
Flooring Tile, Vinyl
Appliance Dryer, Dishwasher, Electric Range, Disposal, Microwave, Refrigerator, Washer
Exterior
Exterior Feature Awning(s), Fence, Lighting, Storm/Security Shutters
Garage Spaces 2.0
Pool None, Community
Community Features Clubhouse, Pickleball, Pool, Tennis Court(s)
Utilities Available Cable Available
View Other
Roof Type Spanish Tile
Garage Yes
Private Pool Yes
Building
Lot Description Corner Lot
Faces South
Story 1
Sewer Public Sewer
Water Public
Architectural Style One Story
Structure Type Block
Construction Status Resale
Others
Pets Allowed Conditional, Yes
Senior Community No
Tax ID 514018080510
Acceptable Financing Cash, Conventional
Listing Terms Cash, Conventional
Special Listing Condition Listed As-Is
Pets Allowed Conditional, Yes
GET MORE INFORMATION
Stanislav Tyufyagin
Broker Associate | License ID: 3282976
Broker Associate License ID: 3282976

