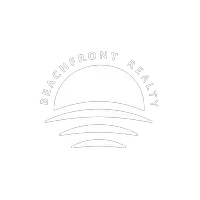UPDATED:
Key Details
Property Type Condo
Sub Type Condominium
Listing Status Active Under Contract
Purchase Type For Sale
Square Footage 3,878 sqft
Price per Sqft $1,415
Subdivision Aston Martin Residences
MLS Listing ID A11823673
Style High Rise
Bedrooms 5
Full Baths 5
Half Baths 1
HOA Fees $6,645/mo
HOA Y/N Yes
Min Days of Lease 90
Leases Per Year 4
Year Built 2024
Tax Year 2024
Contingent Pending Inspections
Property Sub-Type Condominium
Property Description
Location
State FL
County Miami-dade
Community Aston Martin Residences
Area 42
Interior
Interior Features Bidet, Breakfast Area, Dual Sinks, Entrance Foyer, Eat-in Kitchen, Kitchen Island, Living/Dining Room, Pantry, Separate Shower, Walk-In Closet(s), Elevator
Heating Central
Cooling Central Air
Flooring Marble
Window Features Impact Glass
Appliance Built-In Oven, Dryer, Dishwasher, Electric Range, Disposal, Microwave, Refrigerator, Washer
Exterior
Exterior Feature Balcony, Security/High Impact Doors, Porch
Garage Spaces 2.0
Pool Association, Heated
Amenities Available Boat Dock, Billiard Room, Business Center, Cabana, Clubhouse, Community Kitchen, Fitness Center, Playground, Pool, Sauna, Spa/Hot Tub, Elevator(s)
Waterfront Description Bayfront
View Y/N Yes
View Bay, City, Ocean
Porch Balcony, Open, Wrap Around
Garage Yes
Private Pool Yes
Building
Architectural Style High Rise
Structure Type Block
Schools
Elementary Schools Douglass; Frederick
Middle Schools De Diego; Jose
High Schools Washington; Brooker T
Others
Pets Allowed Conditional, Yes
HOA Fee Include Amenities,Common Areas,Cable TV,Hot Water,Sewer,Trash,Water
Senior Community No
Restrictions Other Restrictions
Tax ID 01-42-06-071-0400
Security Features Door Man,Elevator Secured,Lobby Secured
Acceptable Financing Cash, Conventional
Listing Terms Cash, Conventional
Pets Allowed Conditional, Yes
Virtual Tour https://www.propertypanorama.com/instaview/mia/A11823673

GET MORE INFORMATION
Stanislav Tyufyagin
Broker Associate | License ID: 3282976
Broker Associate License ID: 3282976



