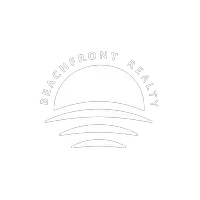UPDATED:
Key Details
Property Type Townhouse
Sub Type Townhouse
Listing Status Active
Purchase Type For Sale
Square Footage 2,502 sqft
Price per Sqft $419
Subdivision Graceland Park
MLS Listing ID A11869718
Style Cluster Home
Bedrooms 3
Full Baths 2
Half Baths 1
HOA Fees $300/mo
HOA Y/N Yes
Min Days of Lease 365
Leases Per Year 1
Year Built 2002
Annual Tax Amount $16,835
Tax Year 2024
Property Sub-Type Townhouse
Property Description
Location
State FL
County Broward
Community Graceland Park
Area 3380
Direction I-95 TO SUNISE BLVD EAST TO 15TH AVENUE, HEAD SOUTH TO 7TH STREET. THE ENCLAVE II WILL BE ON YOUR RIGHT.
Interior
Interior Features Built-in Features, Breakfast Area, Closet Cabinetry, Dining Area, Separate/Formal Dining Room, Dual Sinks, Second Floor Entry, First Floor Entry, High Ceilings, Main Living Area Entry Level, Separate Shower, Upper Level Primary
Heating Central
Cooling Central Air, Ceiling Fan(s)
Flooring Carpet, Ceramic Tile
Furnishings Unfurnished
Window Features Impact Glass
Appliance Dryer, Dishwasher, Electric Range, Electric Water Heater, Washer
Exterior
Exterior Feature Courtyard, Fence, Security/High Impact Doors
Garage Spaces 2.0
Utilities Available Cable Available
Amenities Available None
View Garden
Garage Yes
Private Pool Yes
Building
Architectural Style Cluster Home
Structure Type Block
Schools
Elementary Schools Bayview
Middle Schools Sunrise
High Schools Atlantic
Others
Pets Allowed Size Limit, Yes
HOA Fee Include Common Areas,Legal/Accounting,Maintenance Grounds,Pest Control
Senior Community No
Restrictions OK To Lease
Tax ID 504202480010
Security Features Key Card Entry,Other
Acceptable Financing Cash, Conventional
Listing Terms Cash, Conventional
Special Listing Condition Listed As-Is
Pets Allowed Size Limit, Yes
Virtual Tour https://www.propertypanorama.com/instaview/mia/A11869718

GET MORE INFORMATION
Stanislav Tyufyagin
Broker Associate | License ID: 3282976
Broker Associate License ID: 3282976



