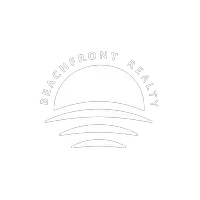For more information regarding the value of a property, please contact us for a free consultation.
Key Details
Sold Price $470,000
Property Type Single Family Home
Sub Type Single Family Residence
Listing Status Sold
Purchase Type For Sale
Square Footage 1,836 sqft
Price per Sqft $255
Subdivision Contempo Walk
MLS Listing ID A11039637
Sold Date 06/15/21
Style Detached,Two Story
Bedrooms 3
Full Baths 2
Half Baths 1
Construction Status Resale
HOA Fees $187/mo
HOA Y/N Yes
Year Built 1996
Annual Tax Amount $3,061
Tax Year 2020
Contingent Pending Inspections
Lot Size 6,123 Sqft
Property Sub-Type Single Family Residence
Property Description
Waterfront gem in Contempo Walk (Towngate)! * Perfect place to make your own *3 spacious bedrooms, 2.5 bathrooms (all bedroom upstairs) *Gorgeous remodeled kitchen features solid wood cabinetry, granite counters, double oven, and BRAND NEW dishwasher and microwave *INCREDIBLE lake views from multiple rooms in the house *Huge lot *Plenty of room for a pool if desired *Mango tree and lychee tree *Accordian Shutters *AC handler shell 2010, but motor and compressor replaced in 2018 *Association fees include card gate, community pool, playground, tennis and basketball courts, baseball and soccer fields, cable, and internet *Perfect location for commuters accessing I75
Location
State FL
County Broward County
Community Contempo Walk
Area 3980
Direction From I75-exit Pines Blvd west, make right at first light (155th Ave), make right into first gated subdivision (Contempo Walk). After gate, make first left & follow road around to 153rd Ave to property on left side. Ample guest parking right before curve.
Interior
Interior Features Breakfast Bar, Dual Sinks, First Floor Entry, Garden Tub/Roman Tub, Living/Dining Room, Separate Shower, Upper Level Master, Walk-In Closet(s), Attic
Heating Central
Cooling Central Air
Flooring Carpet, Ceramic Tile
Window Features Arched
Appliance Dryer, Dishwasher, Electric Range, Electric Water Heater, Disposal, Ice Maker, Microwave, Refrigerator, Water Purifier, Washer
Laundry In Garage
Exterior
Exterior Feature Fruit Trees, Porch, Room For Pool, Storm/Security Shutters
Parking Features Attached
Garage Spaces 2.0
Pool None, Community
Community Features Clubhouse, Gated, Home Owners Association, Maintained Community, Pool, Tennis Court(s)
Utilities Available Cable Available
Waterfront Description Lake Front
View Y/N Yes
View Lake
Roof Type Barrel
Porch Open, Porch
Garage Yes
Private Pool Yes
Building
Lot Description Sprinklers Automatic, < 1/4 Acre, Zero Lot Line
Faces Southwest
Story 2
Sewer Public Sewer
Water Public
Architectural Style Detached, Two Story
Level or Stories Two
Structure Type Block
Construction Status Resale
Schools
Elementary Schools Silver Palms
Middle Schools Walter C. Young
High Schools Flanagan;Charls
Others
Pets Allowed Conditional, Yes
HOA Fee Include Common Areas,Cable TV,Internet,Maintenance Structure,Recreation Facilities
Senior Community No
Tax ID 514009050160
Security Features Security System Owned,Security Gate
Acceptable Financing Conventional, FHA, VA Loan
Listing Terms Conventional, FHA, VA Loan
Financing Conventional
Pets Allowed Conditional, Yes
Read Less Info
Want to know what your home might be worth? Contact us for a FREE valuation!

Our team is ready to help you sell your home for the highest possible price ASAP
Bought with Beachfront Realty Inc
GET MORE INFORMATION
Stanislav Tyufyagin
Broker Associate | License ID: 3282976
Broker Associate License ID: 3282976

