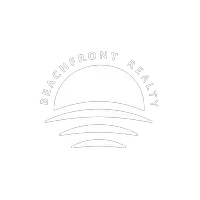For more information regarding the value of a property, please contact us for a free consultation.
Key Details
Sold Price $1,550,000
Property Type Single Family Home
Sub Type Single Family Residence
Listing Status Sold
Purchase Type For Sale
Square Footage 6,300 sqft
Price per Sqft $246
Subdivision Sweetwater Estates Sub
MLS Listing ID A10038580
Sold Date 04/04/16
Style Detached,Two Story
Bedrooms 4
Full Baths 4
Half Baths 1
Construction Status Resale
HOA Y/N No
Year Built 1989
Annual Tax Amount $12,307
Tax Year 2015
Contingent Pending Inspections
Lot Size 0.821 Acres
Property Sub-Type Single Family Residence
Property Description
BEAUTIFUL CORNER LOT HOME FULL OF UPGRADES! BIGGER SQFT THAN REFLECTED ON TAX RECORDS,ALL WORK DONE WITH PERMITS!CLOSE TO A+ SCHOOLS,HIGHWAYS,MINUTES TO DOWNTOWN & MIAMI BEACH.HOME FEATURES HIGH CEILINGS,MARBLE AND WOOD FLOORING,VENETIAN PLASTER,REMODELED KITCHEN EQUIPPED W/SUB-ZERO & WOLF APPLIANCES,LOUNGE ROOM WITH BAR,DRAFT DISPENSER,& WINE COOLER,SAUNA & STEAM ROOMS,GENERATOR,4 GATED ENTRANCES,EXTERIOR FEATURES FRUIT TREES,SUN DECK,BBQ AREAS,WOOD DECK LOUNGE,KOI POND,AND MANY MORE UPGRADES,A MUST SEE!
Location
State FL
County Miami-dade County
Community Sweetwater Estates Sub
Area 49
Direction GPS
Interior
Interior Features Breakfast Bar, Breakfast Area, Convertible Bedroom, Closet Cabinetry, Dining Area, Separate/Formal Dining Room, First Floor Entry, Fireplace, Pantry, Upper Level Master, Vaulted Ceiling(s), Bar, Walk-In Closet(s)
Heating Central, Electric
Cooling Central Air, Electric
Flooring Marble, Wood
Furnishings Unfurnished
Fireplace Yes
Window Features Double Hung,Impact Glass,Metal
Appliance Built-In Oven, Dishwasher, Electric Range, Electric Water Heater, Disposal, Microwave, Refrigerator, Washer
Exterior
Exterior Feature Balcony, Barbecue, Deck, Fence, Fruit Trees, Lighting, Shed
Parking Features Attached
Garage Spaces 2.0
Carport Spaces 5
Pool Automatic Chlorination, Cleaning System, Fiberglass, Heated, In Ground, Other, Pool Equipment, Pool
Utilities Available Cable Available
View Y/N No
View None
Roof Type Barrel
Porch Balcony, Deck, Open
Garage Yes
Private Pool Yes
Building
Lot Description <1 Acre, Sprinkler System
Faces West
Story 2
Sewer Public Sewer
Water Public
Architectural Style Detached, Two Story
Level or Stories Two
Structure Type Block
Construction Status Resale
Schools
Elementary Schools Hall; Joe
Middle Schools Thomas; W.R.
High Schools Braddock G. Holmes
Others
Pets Allowed No Pet Restrictions, Yes
Senior Community No
Tax ID 30-49-01-001-0531
Security Features Smoke Detector(s)
Acceptable Financing Cash, Conventional
Listing Terms Cash, Conventional
Financing Cash
Special Listing Condition Listed As-Is
Pets Allowed No Pet Restrictions, Yes
Read Less Info
Want to know what your home might be worth? Contact us for a FREE valuation!

Our team is ready to help you sell your home for the highest possible price ASAP
Bought with JLA Property Consultants
GET MORE INFORMATION
Stanislav Tyufyagin
Broker Associate | License ID: 3282976
Broker Associate License ID: 3282976

