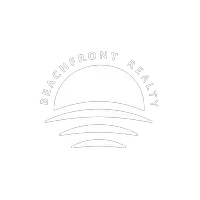For more information regarding the value of a property, please contact us for a free consultation.
Key Details
Sold Price $465,000
Property Type Single Family Home
Sub Type Single Family Residence
Listing Status Sold
Purchase Type For Sale
Square Footage 2,810 sqft
Price per Sqft $165
Subdivision Serrano
MLS Listing ID A11081826
Sold Date 09/29/21
Style Detached,Two Story
Bedrooms 3
Full Baths 2
Half Baths 1
Construction Status Resale
HOA Fees $315/mo
HOA Y/N Yes
Year Built 2005
Annual Tax Amount $4,092
Tax Year 2020
Contingent Pending Inspections
Lot Size 5,187 Sqft
Property Sub-Type Single Family Residence
Property Description
Gorgeous 2800st 2-story Lakefront Home in highly desired non-gated Serrano premier Boynton Beach lifestyle! 3 bedrooms plus upgrades open office (converted bedroom; county record 4 beds 2 1/2 bath house, easy to convert back). Large double-door entrance open up to huge living/dining area, cozy family room adjoining large kitchen, cherry wood cabinets, big island, double sinks. Oversize master bedroom presents beautiful canal view, complemented by walk-in closet for her/his, luxurious master bathroom with dual vanities. In mint condition, original owners were rarely live here in past 15-years! Relax and enjoy in covered screen patio over seen the tranquil canal at the back of Crosspoint Elementary. 5-month new AC, $315/month HOA covers Alarm, cable, lawncare, sprinkler. PRICE FOR QUICK SALE
Location
State FL
County Palm Beach County
Community Serrano
Area 4520
Direction West on Atlantic Ave, North on Congress Ave, Left to SW 30th Ave, Right on Palmland Dr. to Serrano community. Head straight to 29 Country Lake Cir on the right.
Interior
Interior Features Dual Sinks, Entrance Foyer, Eat-in Kitchen, First Floor Entry, Kitchen Island, Living/Dining Room, Separate Shower, Upper Level Master, Attic, Bay Window
Heating Central
Cooling Central Air
Flooring Carpet, Tile
Window Features Blinds,Plantation Shutters
Appliance Dryer, Dishwasher, Electric Range, Disposal, Microwave, Refrigerator, Washer
Exterior
Exterior Feature Fence, Fruit Trees, Lighting, Patio, Storm/Security Shutters
Parking Features Attached
Garage Spaces 2.0
Pool None
Community Features Home Owners Association, Street Lights, Sidewalks
Utilities Available Cable Available
Waterfront Description Canal Front
View Y/N Yes
View Canal
Roof Type Barrel
Porch Patio
Garage Yes
Private Pool No
Building
Lot Description < 1/4 Acre
Faces West
Story 2
Sewer Public Sewer
Water Public
Architectural Style Detached, Two Story
Level or Stories Two
Structure Type Block
Construction Status Resale
Schools
Elementary Schools Croissant Park
Middle Schools Carver; G.W.
High Schools Atlantic Technical
Others
Pets Allowed Conditional, Yes
HOA Fee Include Common Areas,Cable TV,Maintenance Grounds,Maintenance Structure
Senior Community No
Tax ID 08434531270000290
Security Features Smoke Detector(s)
Acceptable Financing Cash, Conventional, FHA
Listing Terms Cash, Conventional, FHA
Financing Conventional
Pets Allowed Conditional, Yes
Read Less Info
Want to know what your home might be worth? Contact us for a FREE valuation!

Our team is ready to help you sell your home for the highest possible price ASAP
Bought with Beachfront Realty Inc
GET MORE INFORMATION
Stanislav Tyufyagin
Broker Associate | License ID: 3282976
Broker Associate License ID: 3282976



