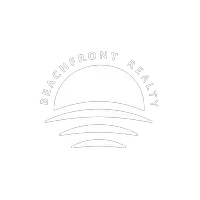For more information regarding the value of a property, please contact us for a free consultation.
Key Details
Sold Price $1,496,177
Property Type Single Family Home
Sub Type Single Family Residence
Listing Status Sold
Purchase Type For Sale
Square Footage 3,970 sqft
Price per Sqft $376
Subdivision Oak Haven Sec 2
MLS Listing ID A11526097
Sold Date 03/28/24
Style Two Story
Bedrooms 4
Full Baths 3
Half Baths 1
Construction Status Effective Year Built
HOA Fees $66/ann
HOA Y/N Yes
Year Built 1979
Annual Tax Amount $23,824
Tax Year 2023
Contingent No Contingencies
Lot Size 3,559 Sqft
Property Sub-Type Single Family Residence
Property Description
The LARGEST home in the neighborhood with 5300 square feet under air!The main house features a 3/2.5 configuration with bonus rooms, accompanied by an attached 1/1 guest house over the 3 car garage.The kitchen is a dream come true with Viking appliances, including double ovens, dual refrigerators, two dishwashers, two gas grills, and a wine cooler.The living room impresses with a custom open bar and fireplace.Children's quarters boast creative design elements, including an extended second-floor loft with 2 bedrooms and a connecting tunnel between rooms. The master bedroom is a sanctuary, offering his and hers master bathrooms, two custom closets, and a sauna.An additional bonus office/entertainment room is seamlessly connected to the master bedroom.All measurements to be verified by buyer.
Location
State FL
County Miami-dade County
Community Oak Haven Sec 2
Area 12
Direction go through gate, make first right, drive approximately 100 yards, and house is on the left.
Interior
Interior Features Built-in Features, Bedroom on Main Level, Breakfast Area, Dining Area, Separate/Formal Dining Room, Dual Sinks, First Floor Entry, Fireplace, Kitchen Island, Sitting Area in Primary, Separate Shower, Vaulted Ceiling(s), Bar, Walk-In Closet(s), Loft
Heating Central
Cooling Attic Fan, Central Air, Ceiling Fan(s)
Flooring Carpet, Marble, Vinyl
Furnishings Unfurnished
Fireplace Yes
Appliance Some Gas Appliances, Built-In Oven, Dryer, Dishwasher, Disposal, Gas Range, Ice Maker, Washer
Exterior
Exterior Feature Barbecue, Enclosed Porch, Fence, Lighting, Outdoor Grill, Other, Tennis Court(s)
Parking Features Attached
Garage Spaces 3.0
Pool None, Community
Community Features Clubhouse, Fitness, Game Room, Gated, Maintained Community, Other, Park, Pool, Sauna, Street Lights, Sidewalks, Tennis Court(s)
Utilities Available Cable Available
View Other, Pool
Roof Type Shingle
Porch Porch, Screened
Garage Yes
Private Pool Yes
Building
Lot Description < 1/4 Acre
Faces South
Story 2
Sewer Public Sewer
Water Public
Architectural Style Two Story
Level or Stories Two
Additional Building Guest House
Structure Type Block
Construction Status Effective Year Built
Others
Senior Community No
Tax ID 30-12-33-049-0150
Security Features Security Gate,Gated Community,Smoke Detector(s),Security Guard
Acceptable Financing Cash, Conventional, FHA, VA Loan
Listing Terms Cash, Conventional, FHA, VA Loan
Financing Cash
Read Less Info
Want to know what your home might be worth? Contact us for a FREE valuation!

Our team is ready to help you sell your home for the highest possible price ASAP
Bought with Beachfront Realty Inc
GET MORE INFORMATION
Stanislav Tyufyagin
Broker Associate | License ID: 3282976
Broker Associate License ID: 3282976



