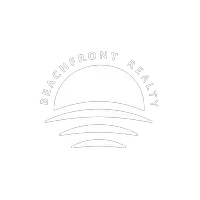For more information regarding the value of a property, please contact us for a free consultation.
Key Details
Sold Price $450,000
Property Type Single Family Home
Sub Type Single Family Residence
Listing Status Sold
Purchase Type For Sale
Square Footage 1,752 sqft
Price per Sqft $256
Subdivision Riverland Parcel C - Plat
MLS Listing ID A11734840
Sold Date 08/01/25
Style Detached,Ranch,One Story
Bedrooms 2
Full Baths 2
Construction Status Effective Year Built
HOA Fees $425/mo
HOA Y/N Yes
Year Built 2023
Annual Tax Amount $8,157
Tax Year 2023
Contingent No Contingencies
Lot Size 5,009 Sqft
Property Sub-Type Single Family Residence
Property Description
Don't miss this upgraded Sandpiper model in Valencia Grove, a premier active adult community. This home features elegant decorator lighting, a stylish kitchen backsplash, custom wallpaper, crown molding, an extended patio, and a private backyard with no rear neighbors. The 2 bedrooms and den/office allows for plenty of space for your guests and/or office space or extra living space. Additional conveniences include laundry room cabinets, pantry pull-outs, and a customized closet. Enjoy resort-style amenities, including a clubhouse, restaurant, full-size gym, lap and indoor pools, over 50 pickleball courts, tennis, and bocce. A salon & spa is coming soon! Experience the best of Riverland living today! Don't wait!
Location
State FL
County St Lucie
Community Riverland Parcel C - Plat
Area 7800
Interior
Interior Features Breakfast Bar, Built-in Features, Bedroom on Main Level, Closet Cabinetry, Dining Area, Separate/Formal Dining Room, Dual Sinks, Entrance Foyer, First Floor Entry, Kitchen/Dining Combo, Main Level Primary, Pantry, Split Bedrooms, Walk-In Closet(s)
Heating Central, Electric
Cooling Central Air, Ceiling Fan(s), Electric
Flooring Carpet, Ceramic Tile
Window Features Blinds,Plantation Shutters,Impact Glass
Appliance Some Gas Appliances, Dryer, Dishwasher, Disposal, Gas Range, Gas Water Heater, Ice Maker, Microwave, Refrigerator, Self Cleaning Oven, Washer
Exterior
Exterior Feature Enclosed Porch, Patio, Security/High Impact Doors
Parking Features Attached
Garage Spaces 2.0
Pool None, Community
Community Features Bar/Lounge, Clubhouse, Fitness, Gated, Home Owners Association, Maintained Community, Pickleball, Property Manager On-Site, Pool, Street Lights, Sidewalks, Tennis Court(s)
Utilities Available Cable Available, Underground Utilities
View Garden
Roof Type Flat,Tile
Porch Patio, Porch, Screened
Garage Yes
Private Pool Yes
Building
Lot Description Sprinklers Automatic, < 1/4 Acre
Faces South
Story 1
Sewer Public Sewer
Water Lake, Public
Architectural Style Detached, Ranch, One Story
Level or Stories One
Structure Type Block
Construction Status Effective Year Built
Others
Pets Allowed Size Limit, Yes
HOA Fee Include Common Area Maintenance,Maintenance Grounds,Recreation Facilities
Senior Community Yes
Tax ID 4317-706-0212-000-1
Security Features Gated Community,Smoke Detector(s),Security Guard
Acceptable Financing Cash, Conventional, FHA, VA Loan
Listing Terms Cash, Conventional, FHA, VA Loan
Financing Cash
Special Listing Condition Listed As-Is
Pets Allowed Size Limit, Yes
Read Less Info
Want to know what your home might be worth? Contact us for a FREE valuation!

Our team is ready to help you sell your home for the highest possible price ASAP
Bought with Century 21 Tenace Realty
GET MORE INFORMATION
Stanislav Tyufyagin
Broker Associate | License ID: 3282976
Broker Associate License ID: 3282976



