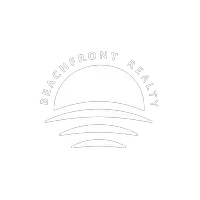For more information regarding the value of a property, please contact us for a free consultation.
Key Details
Sold Price $1,550,000
Property Type Single Family Home
Sub Type Single Family Residence
Listing Status Sold
Purchase Type For Sale
Square Footage 4,154 sqft
Price per Sqft $373
Subdivision Pine Tree Estates
MLS Listing ID A11817450
Sold Date 09/02/25
Style Detached,Ranch
Bedrooms 5
Full Baths 3
Half Baths 1
HOA Y/N No
Year Built 1986
Annual Tax Amount $28,264
Tax Year 2024
Contingent Other
Lot Size 1.090 Acres
Property Sub-Type Single Family Residence
Property Description
Immaculately Upgraded 5BD/3.5BA Home In Pine Tree Estates Of Parkland, W/Over 4,100 Sq Ft On An Acre Lot Surrounded By Lush Greenery And No HOA. Features A Brand New Tile Main Roof (2025), Flat Roof (2021). Vaulted Ceilings, W/Marble Flooring In Main Areas And Hardwood Floors In Bedrooms. The (2018) Gourmet Kitchen Boasts A Large Breakfast Eat-In, Soft-Close Wood Cabinets, Quartzite Countertops, Two Farmhouse Sinks, Touch Faucets, LED Lighting, And High-End Appliances. Primary Bath Remodeled In (2017). Enjoy A Solar-Heated Pool, Reverse Osmosis System, Skylights, Agricultural Zoning With Four Growing Areas And Mature Fruit Trees, Hurricane Impact Windows And Doors Throughout, Three-Car Garage, And Two-Zone AC System With Units From 2017 And 2019. Enclosed Patio Features Travertine Pavers!
Location
State FL
County Broward
Community Pine Tree Estates
Area 3612
Direction Please Use GPS.
Interior
Interior Features Attic, Breakfast Bar, Built-in Features, Bedroom on Main Level, Breakfast Area, Closet Cabinetry, Dining Area, Separate/Formal Dining Room, Dual Sinks, Entrance Foyer, Eat-in Kitchen, French Door(s)/Atrium Door(s), Fireplace, Garden Tub/Roman Tub, Custom Mirrors, Pantry, Pull Down Attic Stairs, Skylights, Stacked Bedrooms, Vaulted Ceiling(s), Walk-In Closet(s)
Heating Central, Electric
Cooling Central Air, Ceiling Fan(s), Electric
Flooring Hardwood, Marble, Wood
Fireplace Yes
Window Features Blinds,Impact Glass,Skylight(s)
Appliance Dryer, Dishwasher, Electric Range, Disposal, Microwave, Refrigerator, Solar Hot Water, Water Purifier, Washer
Laundry Laundry Tub
Exterior
Exterior Feature Fence, Fruit Trees, Patio
Parking Features Attached
Garage Spaces 3.0
Pool Cleaning System, Free Form, Heated, Other, Pool Equipment, Pool, Solar Heat
Utilities Available Cable Available
View Pool
Roof Type Spanish Tile
Porch Patio
Garage Yes
Private Pool Yes
Building
Lot Description Interior Lot
Faces West
Story 1
Sewer Septic Tank
Water Well
Architectural Style Detached, Ranch
Level or Stories One
Structure Type Block
Schools
Elementary Schools Riverglades
Middle Schools Westglades
High Schools Marjory Stoneman Douglas
Others
Pets Allowed Dogs OK, Yes
Senior Community No
Restrictions No Restrictions
Tax ID 484102000227
Security Features Smoke Detector(s)
Acceptable Financing Cash, Conventional, FHA
Listing Terms Cash, Conventional, FHA
Financing Conventional
Special Listing Condition Listed As-Is
Pets Allowed Dogs OK, Yes
Read Less Info
Want to know what your home might be worth? Contact us for a FREE valuation!

Our team is ready to help you sell your home for the highest possible price ASAP

Bought with Serhant
GET MORE INFORMATION
Stanislav Tyufyagin
Broker Associate | License ID: 3282976
Broker Associate License ID: 3282976



